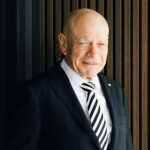15 Hercules & 14 Camp Street
Murrumbateman NSW 2582
- 3 Bed
- 1 Bath
- 1 Park
Contact Agent
Commercial & Residential Opportunity – Main Street Location – Both Buildings Leased
Located on a predominant half acre corner block on Murrumbateman village's main street this well-known property consists of a large commercial building, plus a separate 3 bedroom cottage.Both buildings are currently tenanted via separate lease agreements, but under single title.
Neither building nor its allocated Lot segment is available for separate sale; this is not a sub-divided property.
Each has a separate power supply, stand-alone rainwater supply and connection to the village services including water and sewer.
The 2 level 287m2 commercial building currently houses a successful doctor's medical centre business that is well known to the local and broader communities. Recent internal fit-out upgrades by the tenant resulted in a world class professional presentation and highly sophisticated practice. The tenancy is based on 5 years with an extension option.
The 173m2 2-3 bedroom cottage is comfortable and under lease to reliable tenants who wish to continue their lease arrangement after the property is sold.
Murrumbateman is a rapidly progressing area that could reach town size within the next 10 years.
This forecast growth is underpinned by an expanding array of local services that include doctors, dentists, pharmacists and trades. Two recent social infrastructure upgrades included the partial duplication of the Barton Highway to Canberra and the opening of the Murrumbateman Primary School.
Yes, it's an energetically prosperous place to live with the average population age being 42 years. But many retirees are now discovering the benefits of living in the country and having the required services either down the street, in nearby Canberra or in Yass which is a 14 minute drive away.
Lifestyle wise, Murrumbateman is firmly placed on the tourism map due to its world class vineyards and cellar door outlets and restaurants.
15 Hercules and 14 Camp Streets are ideally positioned to take advantage of these social aspects.
Essentially, this is a unique and pronounced opportunity to secure a plurally structured investment property.
If you're an investor this could be what you need to expand your current property portfolio.
Please contact the listing agent for additional information.
Property Technical Specifications – General
Property description: the buildings located at 15 Hercules Street & 14 Camp Street Murrumbateman village are one and the same property, but council-noted as 15 Hercules Street for rates/notices/enquiry purposes.
There's a mixed physical barrier/fence between the buildings & each tenant is responsible for the maintenance of their respective lots. Rental returns & leasing agreements for each building are available from the listing agent upon request
Block: 2,023m2 – each separate building has a plot ratio of approximately 50%
Zoning & rates: Yass Valley Council, RU5 village, $5,010.53pa
Location: original Murrumbateman village precinct, 500m from Barton Highway intersection, 25 minutes to Canberra's northern areas, 15 minutes to Yass township
Property Technical Specifications - Commercial Building
Building area: lower level area: 215.03m2, upper level area 55.5m2, total area under roof: 287.12m2/30.87sq – approximately
Lower/public level layout features:
-off street front-of-building parking for 5 vehicles
-wheelchair access entry ramp
-patient reception lobby
-5 air-conditioned consulting rooms
-1 treatment room
-1 storeroom
-3 WC including a disabled & shower room
-climate control: 2 x split-cycle air-conditioning units in the surgeries 1-2, LPG gas bayonet points in the reception & staff amenities areas for gas heater connection, ceiling mounted reverse cycle air-conditioning in the reception area
-underfloor piping for compressed/suction air flows (original dentistry use)
-water supply: 2 x above ground 5,000gall/22,730lt each rainwater tanks harvesting from the building's roof line, Murrumbateman village water - this supply (which is enabled by a flow manifold) is an alternative to the rainwater tanks
-sewerage: connected to village sewer system
Upper level layout features:
1 staff amenity room with WC/RCAC
1 utility room
Property Technical Specifications - Residential Building
Residence: 144.18m2 of residential living area, 14m2 of front covered verandah area, 15m2 of rear covered alfresco area, total area under roof: 173.18m2/18.62sq - approximately
Residential features:
-raised front entertaining verandah
-2-3 bedrooms (2 with robes) including a segregated original garage to master bedroom with parents' retreat & ensuite
-well- equipped country-style kitchen & separate meals area
-formal lounge room with solid fuel combustion heater fireplace
-laundry/mud room
-rear covered alfresco area
Climate control: solid fuel heater located in the lounge room, distributed LPG gas bayonet points for gas heater connection
Hot water: Rinnai on-call instant LPG gas
Garaging: single detached garage shed with rear storage room
Water supply: 1 x 5,000gall/22,730lt above ground rainwater tank harvesting from the home's roof line, Murrumbateman village water supply to all external taps & plumbed into the home for flushing purposes
Gardens: many assorted mature shade/privacy trees, garden beds & areas of open lawns
Please note: The existing business is not part of this sale.
Features
General Features
- Property Type: House
- Bedrooms: 3
- Bathrooms: 1
Indoor Features
- Toilets: 1
Outdoor Features
- Garage Spaces: 1
Can I afford 15 Hercules & 14 Camp Street?
Whether you’re a first-time buyer, looking for your next home, or considering upgrading or downgrading, Elders Finance can unlock the doors to the right finance option for you and get you into the home of your dreams.
CalculatorsElders Real Estate Murrumbateman
Enquire about 15 Hercules & 14 Camp Street, Murrumbateman, NSW, 2582









